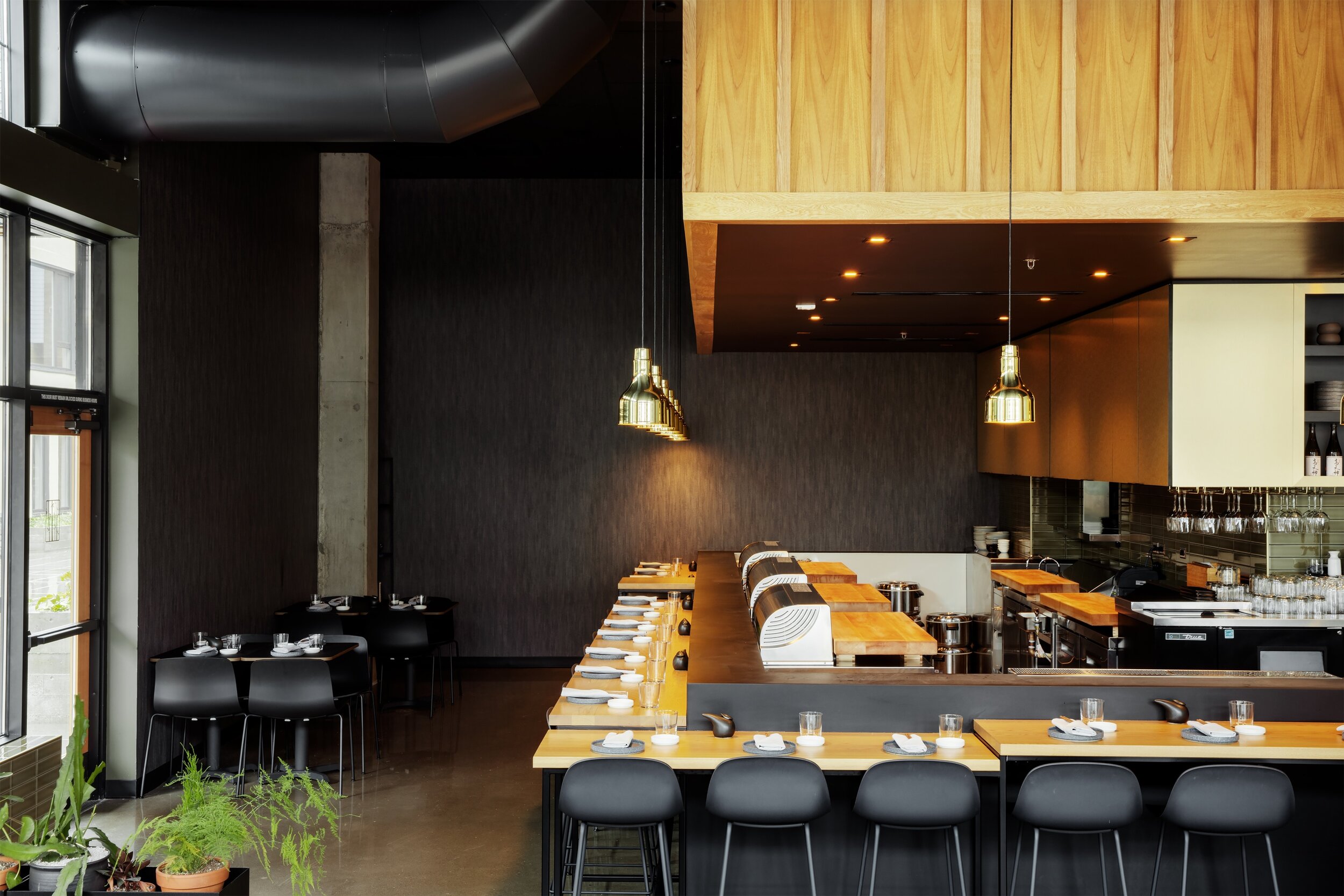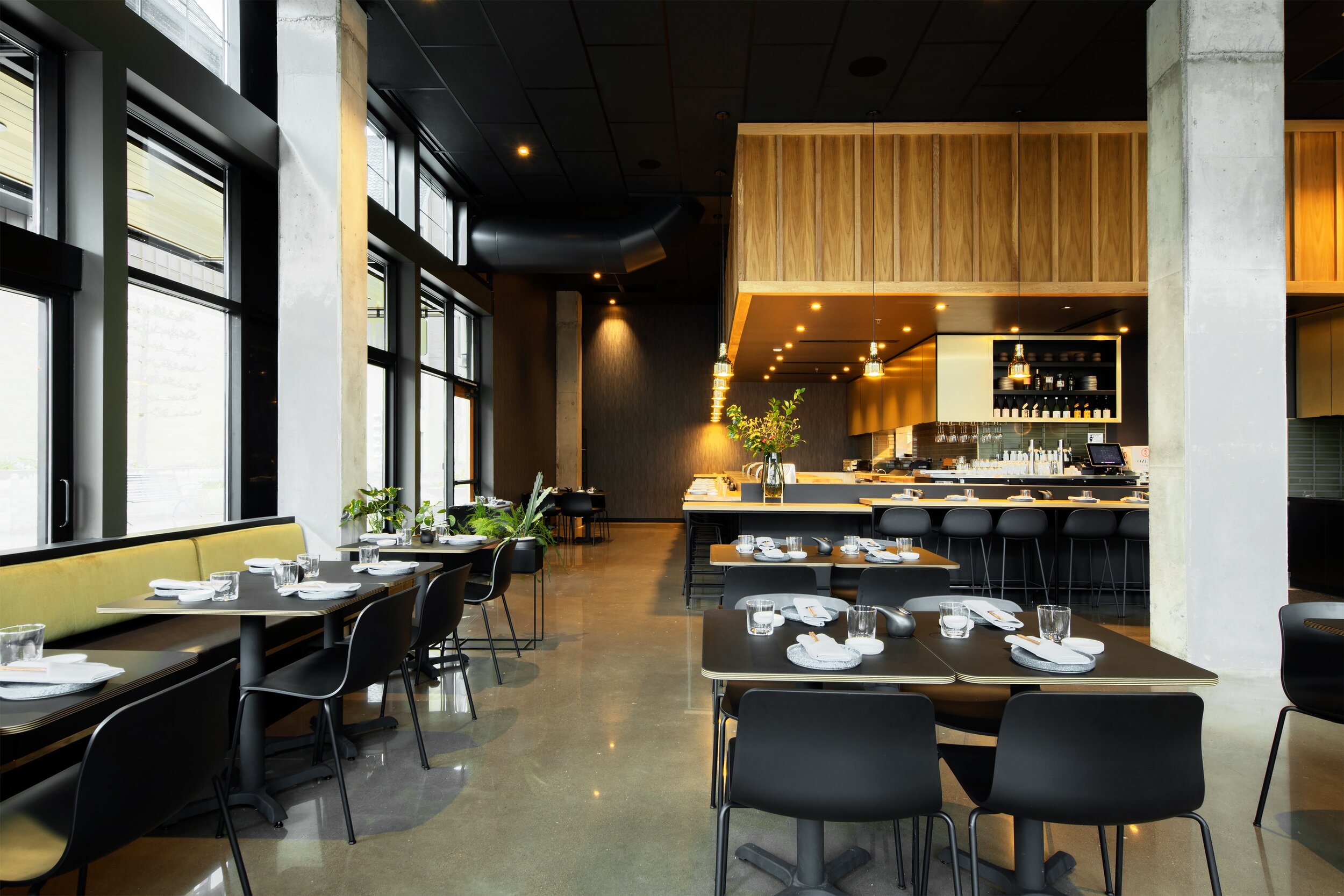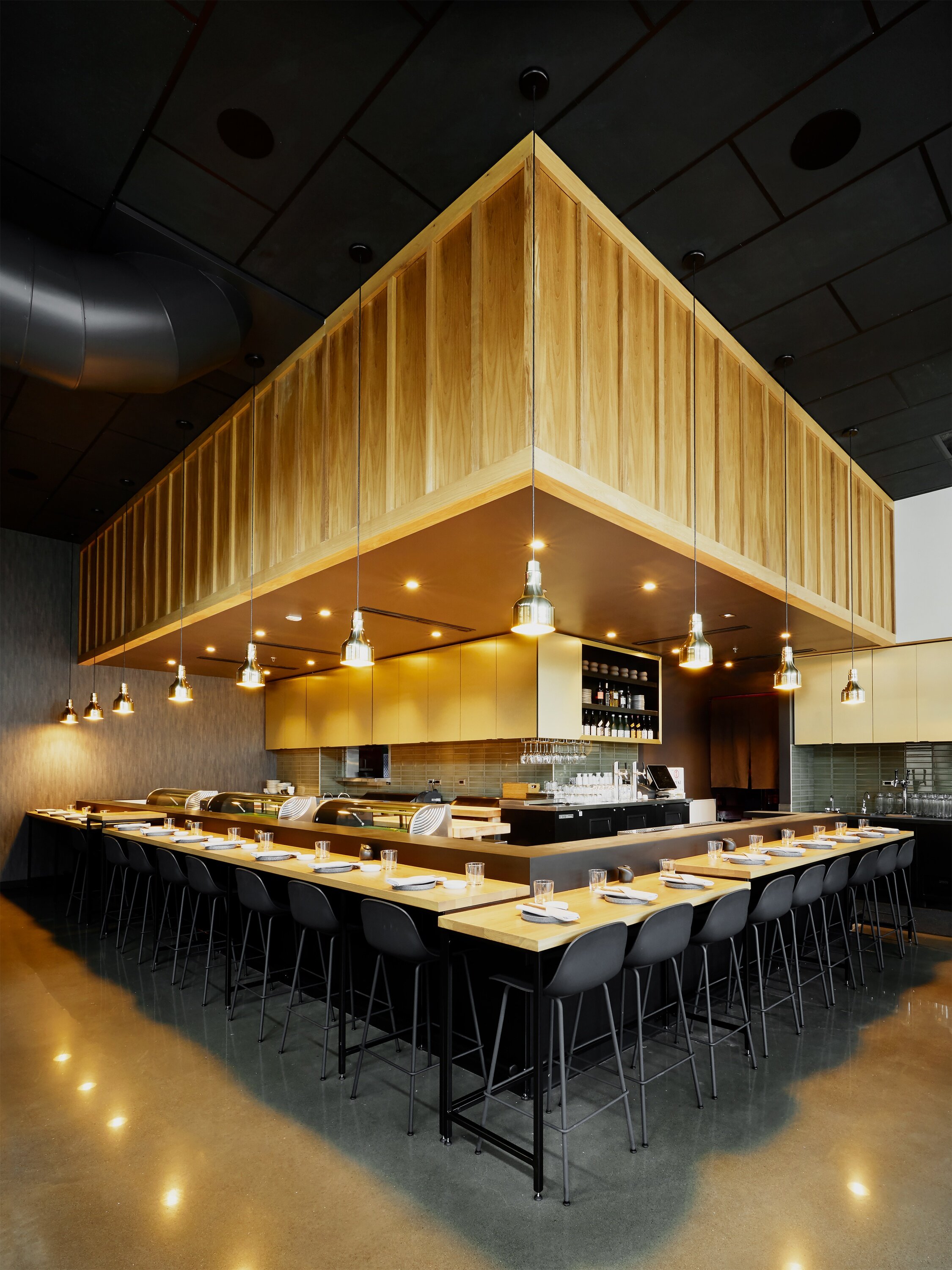ACME Scenic
ACME Scenic
Portland, Oregon
ACME is a full-service, custom fabrication and event production studio located on five acres in Northeast Portland, Oregon. We’ve been building interiors and displays since 1992 and have in-house capabilities to fulfill a complete range of environmental design requests for commercial spaces, live events, museum and interpretive exhibits, and retail environments.
ACME’s 110,000 sq ft production facility maintains fully equipped shops for custom carpentry, metal work, painting, audio-visual, lighting, textiles, and secure storage. Our team of engineers, fabricators, project managers, and installers collaborate to bring extraordinary ideas to life. We partner with major brands, designers, general contractors, architects, and creative agencies to build specialty environments and exceptional experiences.
We allow our clients to DREAM bigger by interjecting a higher level of ingenuity into every space and experience we CRAFT. Our dedication to artisan-grade quality leads to truly original environments that CAPTIVATE and inspire your audience.
Project Types
Commercial
Interactive Spaces
Custom
Impact Areas
Locally Manufactured
Locally Fabricated or Assembled
Locally Owned + Operated
“Established in 1992.
ACME was founded over 27 years ago by three craftsmen with a passion for the stage. Blending their backgrounds in rock n’ roll, theater, and television production, they set up shop building custom environments for the entertainment industry.
Over the years, we’ve grown by adapting to meet our clients’ needs. By doing so, we have become a more nimble, more creative, and more innovative partner—bringing a whole lot more to the table.
We’ve expanded our breadth of services a number of times. First with corporate event production—we formed a dedicated live events team, created an inventory of fixtures, and moved to a larger space to provide warehousing for our customers. We added a full service cabinet shop, which allowed us to grow our project base to include retail environments and exhibits for museums and trade shows. We now have in-house fabrication capabilities to fulfill a complete range of environmental design requests.
We continue to evolve as we are always trying to make the experience better and change in stride with our clients’ needs. We’ll always do what we do best—create artisan-grade, original environments that captivate and inspire audiences.”
Featured Projects
House Spirits Distillery Tasting Room
The tasting room showcases House Spirits’ vision and products while creating a dynamic space that is a thrill both to visit and taste in. OSMOSE design created a minimal yet sophisticated look by committing to a material pallet of black and gray through-dyed medium density fiberboard, clear vertical grain – solid stock and veneer Douglas fir, and aluminum. All casework, bar lighting, and custom elements were fabricated and installed by ACME. Phase two was the build-out of a second location, the House Spirits Distillery Tasting Room and Retail Store located at the Portland International Airport. ACME played a significant role in the fabrication and installation of key elements at the world's first ever airport tasting room!
With: Osmose Design
Bamboo Sushi - Lake Oswego, OR
This restaurant showcases Bamboo Sushi's aesthetic and thoughtful emphasis on sustainability, shown through their design and strategic material and build choices. This is the sixth Bamboo Sushi location, and ACME partnered with Sustainable Restaurant Group for the build-out of the space. ACME fabricated and installed all casework and custom elements, including table tops and countertops built from a paper based fiber composite material.
With: Sustainable Restaurant Group
Colorado State University - Department of Biology
The unique and immersive exhibits housed in the new Department of Biology building at Colorado State University (CSU) falls within the museum and interpretive realm with various wall-mounted elements and lighting effects. Housed within the space are hundreds of artifacts ranging from butterflies and pinecones to a life-size bear, all mounted by Mark Gostnell. An extensive amount of beetle kill pine was utilized, all sourced locally within Colorado. The space included various custom design elements like graphic backer panels, glass writing walls, massive edge-lit photos, and multiple display cases A unique feature of the space was the integration of mobile device controlled exhibit lighting, allowing for color change and power control. ACME partnered closely with Studio Tectonic, the exhibit designer and planner of this project.
With: Studio Tectonic





















