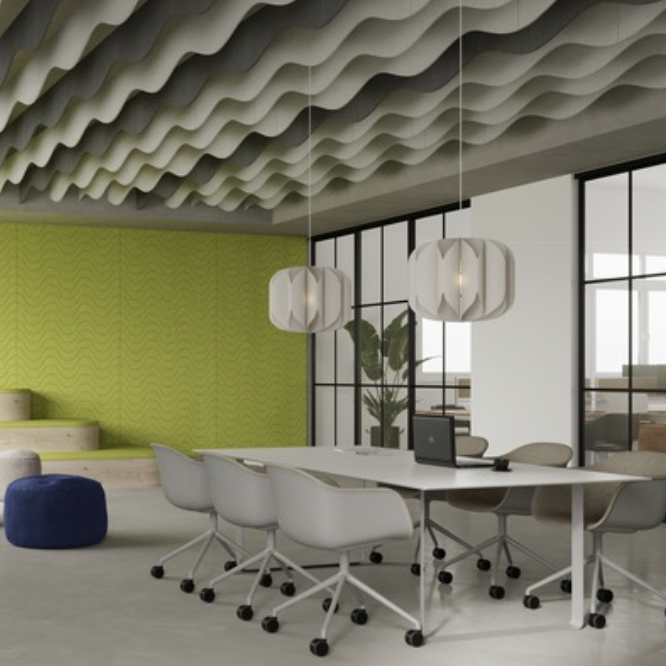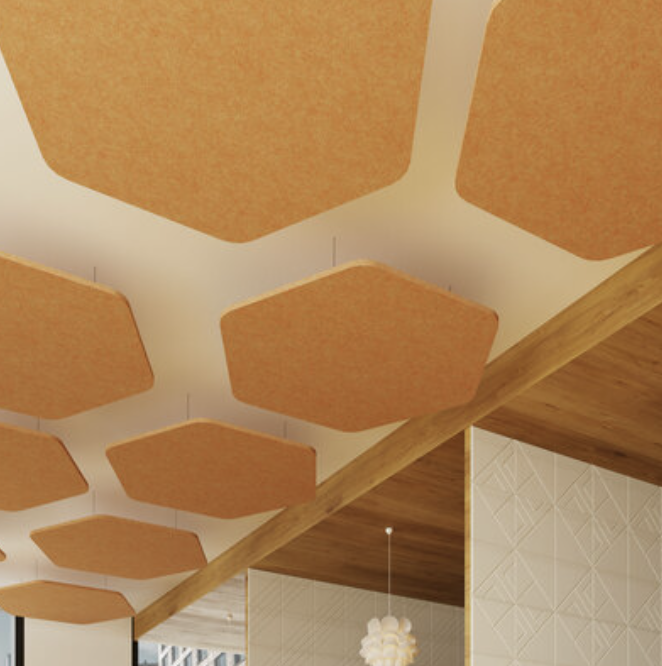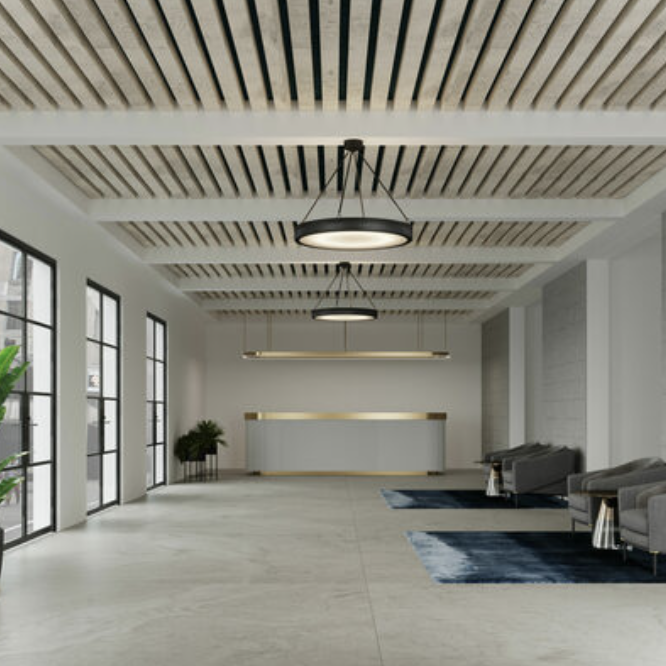How to Specify Acoustic Ceilings for Commercial Construction Projects
Find centralized info on how to specify acoustic ceilings for commercial construction projects. Info on Sound Transmission Class (STC) ratings, Ceiling Attenuation Class (CAC) ratings, preferred levels of decibels, and more.
Images courtesy of Acoufelt
Acoustic ceilings - You probably specify them all the time and may reuse a handy go-to standard, but not everyone realizes how complex this product selection is if you start from scratch. Before we jump into ceiling types, let’s start with some Acoustics 101 to gain a good foundational understanding.
A decibel (dB) is a unit of sound measurement of power, or loudness. For reference, the range of decibels in humans starts at 0 dB as the human threshold of hearing, and 130 dB is the threshold of pain. Level 10 dB is faint sound, such as rustling leaves; average conversation is around 50 dB; 90 dB is the loudness of a kitchen blender; sound can be physically felt from an accelerating motorcycle at 110 dB; and gunfire is around 130 dB, the threshold of pain.
Noise (any unwanted sound) can be controlled in two ways: minimizing transmission of sound from one space to another, or by limiting the amount of sound within a space. Sound transmission is mostly prevented by partition mass, with less rigid partitions being better at transmitting sound. The STC rating (Sound Transmission Class) is used to rate the transmission loss of construction, or how much of a sound transmits through a material (typically a partition). The higher the rating, the better the performance of stopping sound. With an STC rating of 25, normal speech can be heard clearly through a barrier. At 35, loud speech can be heard but barely understood. At 46-50, loud speech cannot be heard at all, and other loud sounds are faint. A wall with an STC of 45 or greater is considered high performance. CAC (Ceiling Attenuation Class) is another acronym that is similar to STC, but the sound tested originates from one room, through the ceiling, over a shared plenum, and through the ceiling of an adjacent room. Most mineral fiber acoustic ceiling tiles have a CAC rating of 30-35 dB, which blocks sound minimally. High performance mineral fiber board tiles have a CAC value of 40+. Fiberglass with CAC backing is rated at 25, and non-backed fiberglass at 15. If the partitions don’t go all the way to deck, aim for a higher CAC. Ask your rep for options on how to increase the CAC rating if you need a higher level of sound control.
General reference for preferred levels of decibels in various spaces:
Concert halls, recording studios: 15-20 dB
Bedrooms, apartments, hospitals: 20-30 dB
Private offices, small conference rooms: 30-35 dB
Large offices, restaurants, retail stores: 35-40 dB
Lobbies, labs: 40-45 dB
Kitchens, computer rooms: 45-55 dB
In general, you need some noise in the space, otherwise it will become a “dead” space. It also helps with masking other sounds. Depending on the space, the amount of background noise desired will vary. Something to keep in mind: people are generally more tolerant of a lot of low frequency sounds (which are less perceptible than mid-high frequencies) than high frequency sounds in a space.
In addition to preventing sound transmission, there should be a level of sound absorption within the space for good acoustic levels. NRC, or Noise Reduction Coefficient, is the average of a material’s absorption over a range of four different frequencies. It is considered the most important rating to consider. The rating ranges from 0 (no sound absorption) to 1.0 (total absorption). Typical ACT has a rating of 0.50-0.70, with high performance ACT having a rating of 0.70-1.00. For an open office, 0.85+ is recommended. For more contextual reference, concrete’s NRC is 0.00; gypsum wallboard’s NRC is 0.05; a window has an NRC of 0.05 - 0.15; and carpet has an NRC or 0.20 - 0.25.
Whew! Now that the dry (yet very important) information is out of the way, we can jump into the more exciting part: the product types! There are many types of acoustic ceiling materials and systems. We’ll be diving into just a couple (as covering all types would become a novel), but you can always explore the other options and ask your local reps for more information.
Common acoustic ceiling treatments include felt baffles, panels (with acoustic backers), wood slats, suspended Acoustic Ceiling Tile (ACT) grid, and ACT clouds. Other more decorative options include coffers and perforated metal panels. The material and system you choose depends mostly on aesthetic and budget. ACT is one of the most budget-friendly solutions, however keep in mind there is a wide cost range within ACT itself, depending on the look and qualities for your project. I stumbled across a new-to-me acoustic ceiling product that I hope I can use in an upcoming project, because it is absolutely stunning: Arktura’s SoftSpan 96 that replicates mass timber beams, but is actually super lightweight and has acoustic properties. Add in some LightGlass to replicate skylights, and you have yourself a beautiful acoustic feature ceiling. Arktura’s Soft Sound material is also sustainably sourced and 100% recyclable. See also Armstrong’s SUSTAIN portfolio for more options.
Image courtesy of Arktura
Before you decide on your acoustic ceiling, gather the following information to share with your local rep so they can assist you in making the best design decision for your project:
Project type - Is it a hospital, school, office, retail environment, etc?
Are there cleanability or humidity concerns?
Are there speech privacy concerns?
What is your design intent & aesthetic?
What is your budget?
Are there seismic requirements in the project location?
Are there sustainability requirements or goals?
Are there concerns or requirements regarding COVID-19 or other airborne diseases?
As landlords and companies want to help users, tenants and employees feel safer returning to their workplace / school / clinic etc, the last point has become an important and common consideration for all spaces during the COVID-19 pandemic, when previously it was generally only considered for clean room ceilings. Armstrong has a 24/7 DEFEND portfolio, featuring products that create a safer environment. VIDASHIELD is a UV-C air purification system that can be retrofitted into a typical 2x4 acoustical grid. Any contractor can specify and install these; they are not specific to the mechanical scope. You can even specify sealed grids and AirAssure tiles (originally designed for clean rooms) that provide a seal between the tiles and the grid to prevent air leakage. CleanAssure are tiles made to be disinfected and highly cleanable.
There are two main types of materials that make up ACT, each with different advantages. Mineral fiber is your typical ACT material, with a variety of options within this category having different textures and properties. It is less expensive than fiberglass, and has better sound transmission (CAC) as well. You can get a high NRC with mineral fiber. Fiberglass is lightweight, larger format, and is the best with sound absorption, but not great with sound transmission. Sound moves easily through fiberglass. This material is great for areas that need high sound absorption, such as an airport lobby. It can be placed within a grid, or directly attached. You can also sandwich both materials together to get the best of both worlds (sound absorption and transmission), but this will get costly.
ACT is often specified with a suspended grid, but there are also direct-apply options which are great for instances in which you don’t want to lower the ceiling height, you want to retain the exposed ceiling structure, or you need to add acoustical properties to an existing ceiling.
Direct-applied acoustic panels. Image courtesy of Armstrong Ceilings.
Many acoustic ceiling manufacturers offer clever accessories as solutions to unforeseen (or expected) unique circumstances. Bookmark these and your future self will appreciate it! Armstrong sells AXIOM perimeter trim to finish exposed suspended ceiling edges. They also offer prefab shade pockets, prefab light coves, Drywall Grid and SimpleSoffit, which are prefab systems that cut down on labor in the field and are easy on the budget. ACOUSTIBuilt is an acoustic material that looks like typical drywall, but has acoustical properties. DESIGNFlex Shapes is a customizable system for creating geometric patterns. Armstrong has partnered with several outside lighting manufacturers to offer linear, cove, and center-cut integrated lighting solutions that work with ACT grids, including the custom DESIGNFlex grids.
For custom ACT colors other than standard white, ask your rep for options. Some budget products only come in standard colors, but other products can be color matched to paint colors. Armstrong can also match metal RAL swatch colors and wood, as long as the designer provides a control sample to match to. It is not recommended to paint the products in-field, as this will void the warranty and potentially negatively affect the acoustic properties.
Check with your local rep to see if they offer free design services (many do) such as creating custom ceiling layouts, spec assistance, or finding prefab solutions for ceiling transitions. Acoustic ceilings are complex to specify, but there are specialists out there ready to help!
Author
Maddy Gorman, NCIDQ | Interior Designer
Disclaimer
While we hope you find an incredible amount of value in this article, we surely haven’t been able to cover the broad swath of applications and particular circumstances that will come up on every project. We encourage and suggest that you should connect directly with your manufacturer’s rep regarding the specific specification needs of your project.
You can find your local manufacturer’s rep in the world’s largest commercial construction rep directory here. Grab their contact information, or send a message right on Source. Happy specifying!






