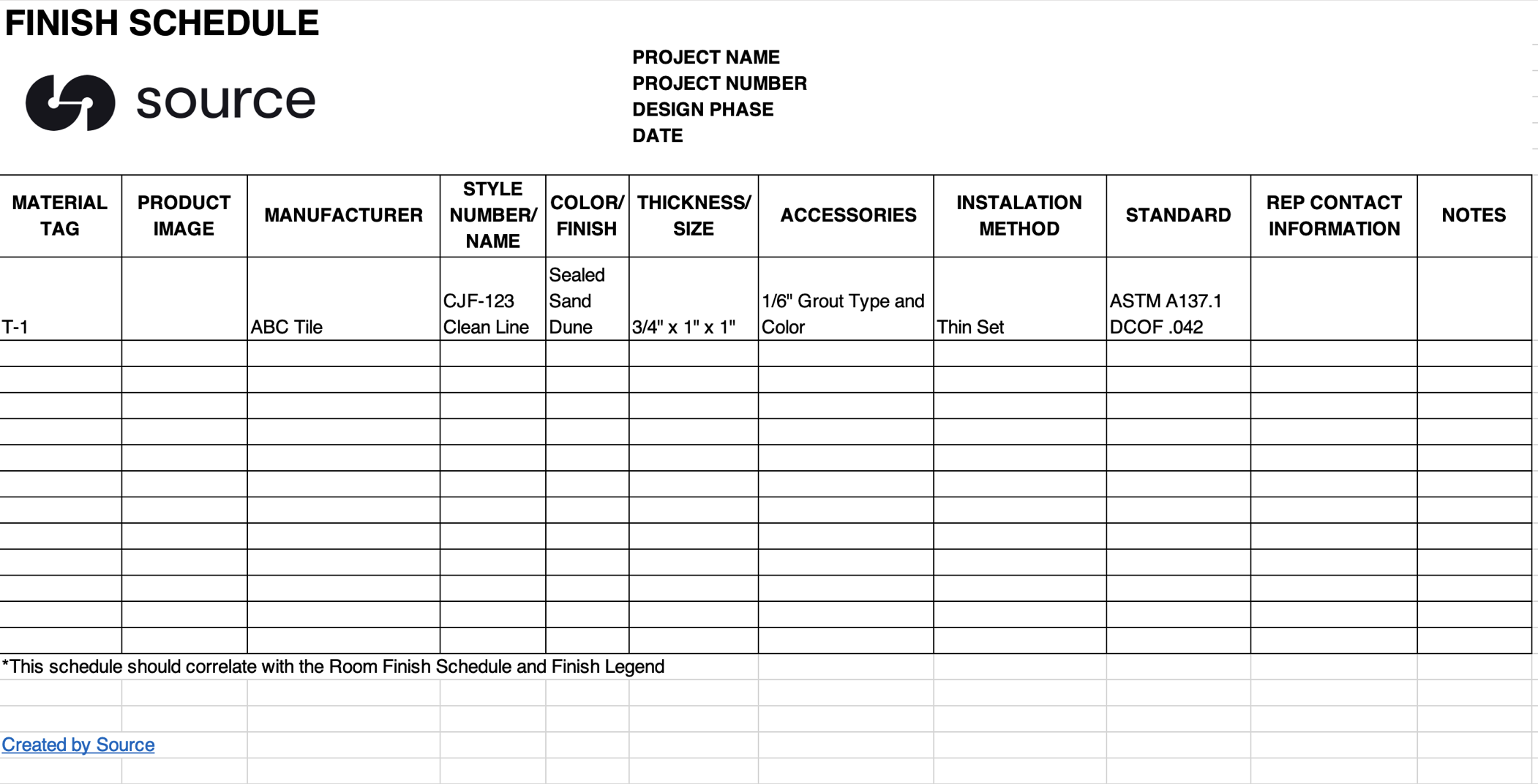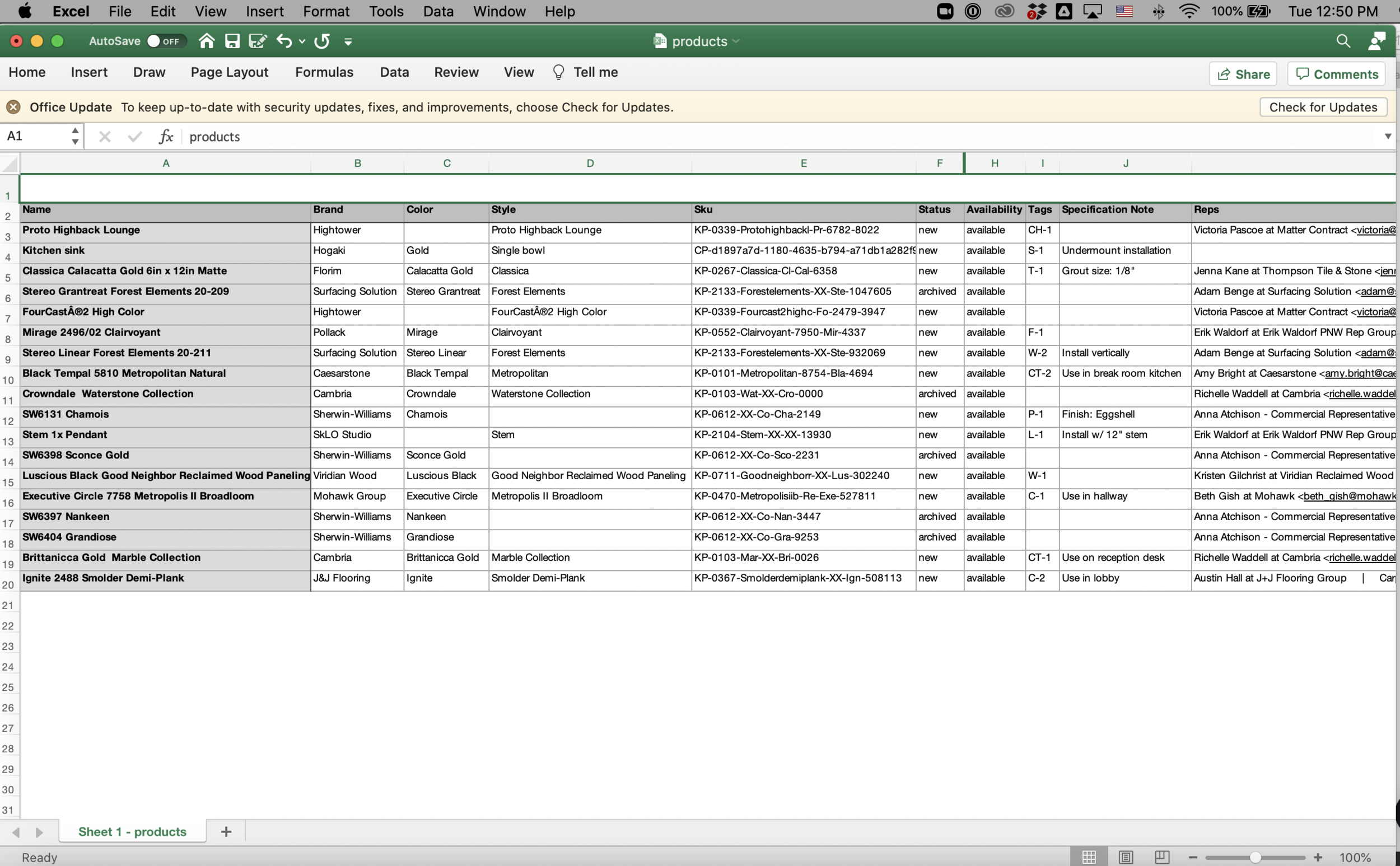Creating Digital Finish Schedules on Source
Use our free tool to create a project on Source where you can add tags and notes directly to your products. You can then export your project directly from Source in the form of a .csv (Excel) file, to save time from having to manually add this information to your finish schedule. Changes or updates? No worries, you can update your project on Source and re-export with the most up to date information.
What is a finish schedule and why does it matter?
A Finish Schedule is a form of product specification writing that outlines the materials desired on a construction project. Specifically, a Finish Schedule outlines floor, wall, ceiling materials and excludes lighting, windows, doors, and furniture. The reason Interior Designers and Architects create finish schedules is to communicate critical product information to the construction team. By using a finish schedule template, a designer can compile all the finish specification information into a concise document.
What is a 3-Part Specification and how does it relate to a finish schedule?
Think of a 3-Part Specification as a recipe book for the construction team. Some say this is the most important document you will create during a design project.
The 3-Part Specification outlines three sections within each division. The three parts are:
Part 1: General
Part 2: Products
Part 3: Execution
The Finish Schedule lives within Part 2: Products. To take it a level deeper, written specifications can combine Performance-Based Specifications or Proprietary Specifications.
A Performance-Based Specification communicates a product's performance level. This type of specification writing is most commonly used in building products such as concrete and drywall. For example, the concrete must have a calculated PSI strength and the drywall might need to be a desired thickness for acoustic purposes.
A Proprietary Specification outlines a specific product or list of approved manufacture(s). This type of specification is most commonly used for finishes such as carpet, tile, and wallcovering. Interior designers use this specification writing style most often because they can list the specific product desired along with the desired attributes.
Where does the finish schedule live?
There are two primary schools of thought on where your finish schedule should live. From the perspective of a specification writer, the finish schedule should live in the Products section of the 3-Part Specification and follow CSI Masterspec formatting. However, firms working on smaller projects may save on project fees or project timeline by embedding specification details inside the construction drawings.
In either case, consider this: the specification and construction drawings are binding contractual documents that inform the quality level desired. If information is missing, the design team and client have less grounds for holding the construction work to a certain level.
Best practice is to create a full 3- Part Specification and house all specification information within the written document. With this setup, the two documents need to speak to each other. The construction drawings show where the products will be installed. The written specification outlines the product information and quality level desired.
Specification writing tip: be consistent in where and how you document information and avoid repeating information. Say it once and say it well.
Reasons a Finish Schedule is important to prepare:
Construction teams use finish schedules to estimate costs and quantities of required materials.
The finish schedule serves as a central point for documenting finish tags. Finish tags are then used on construction drawings like elevations and finish plans. This is the central point where the 3-Part Specification and the Construction Drawings speak to each other. More on this below when we break down the difference between a Finish Schedule and a Room Finish Schedule.
You can keep track of any missing specifications by using your finish schedule as a checklist. For example, wall base is not always the most glamorous material to specify, but it is an important one. Using a finish schedule will help you remember the details when building out material selections.
3-Part Specifications clearly outline: submittal requirements, referencing section, site preparation, product specification, and coordinating items such adhesives, installation method and close out requirements. All these nitty gritty details could get missed if they are not clearly outlined in a full specification.
How is a Finish Schedule different from other schedules?
There are many kinds of schedules in construction documents, especially for commercial projects. Finish Schedules are specifically used to document the finishes of an interior room. Plumbing, doors, windows, equipment and FF&E are typically documented on their own coordinating schedules.
These products are typically kept in separate schedules so that the different construction trades can focus on their specific area of expertise. The separation of the product types allows the schedules to stay concise and focused on the content headings. You can easily organize the various schedules using the CSI Masterformat Divisions. Finish Schedules usually contain Division 9 Finishes. Other building products such as concrete and steel live within their respective divisions.
What materials are listed in a Finish Schedule?
A Finish Schedule is comprehensive of all the materials in a project that would go into each interior room. Often, hundreds of various materials are used on one single project. Some typical types of materials are:
1. Flooring - any material that is used as a floorcovering. This includes tile, carpet, resilient flooring, and hardwood flooring.
2. Walls - any material that is used on the walls such as tile, wallcovering, paint, glass or glazing, writable surfaces, etc.
3. Ceiling - any material that is installed as part of the finished ceiling including acoustic panels and custom wood paneling.
What is the difference between a Finish Schedule and a Room Finish Schedule?
Finish Schedules and Room Finish Schedules are often used interchangeably when describing documentation, but they are not the same. A Finish Schedule and a Room Finish Schedule have a symbiotic relationship in construction documentation.
A Finish Schedule lists all the products in alphabetical order by type; starting with Acoustic Ceiling Tile down to Carpet and Paint. Typically, these product categories are given an abbreviated symbol. Acoustic Ceiling Tile is often ACT, Carpet is CPT and Paint is P. If you have three types of Carpet then you will have CPT-1, CPT-2, and CPT-3.
Tip: When you create a project on Source you can add these tags directly to your products. You can then export your project directly from Source in the form of a .csv (Excel) file, to save time from having to manually add the tags to your finish schedule.
Within each product, a designer lists Prescriptive or Performance-Based specification for the product desired. For example, a Prescriptive Specification would list:
CPT-1 Carpet
Manufacturer: Shaw Contract
Pattern Name: Heddle Tile
Style Number: 5T320
Color: Argan
Color Number: 01100
Finish: ssp® shaw soil protection
Backing: ecoworx® tile
Thickness: 0.315 in
The bulk of this information can be found on manufacturers websites or on a Source product page. Some manufacturers will even provide a downloadable 3-Part Specification.
A Room Finish Schedule takes each of the abbreviated symbols and communicates where each product goes within the building. It lists the room number and name in relationship to the following areas within a space: Floor, Wall Base, North Wall, East Wall, South Wall, West Wall, Ceiling.
How does Source help you with your finish schedules?
Contact Information
Like designers, contractors often struggle to find contact information for a manufacturer or rep. Contractors need to be able to contact a manufacturer’s rep to obtain pricing information, quote the job, understand installation methods and components, and to eventually procure the materials. Designers can ensure that their specifications are fulfilled by including the contact information of the manufacturer’s reps for each material.
Source helps designers easily identify rep contact information in two places:
You can use our handy Source Rep Finder to find reps by region, brand, manufacturer, and CSI division.
When searching for a product the rep contact information is located right on the product page
Exporting to a Spreadsheet
When working on the Source platform, you can create a project to house all of your desired products in one centralized location. You can also add custom products to your projects in Source, as well as add notes and tags directly to the products in your project. From within the project you can export a .csv (Excel) file that contains prescriptive information about the products you’ve selected, in addition to the notes and tags you added. You can then use this export to fill out the details in your finish schedule.
Finish Schedule Ordering
Need a full or partial package of product samples delivered to any address? Simply upload your finish schedule to Sources website, and our team will order a sample of everything listed and ship it out to your specified location. Use this feature to send a complete collection of samples to the owner, or a partial selection of samples to a sub-contractor. Try it now!
If this has your head spinning you are not alone. That is why Source has created an easy editable digital finish schedule to export your own spreadsheet to get your product specification started!




